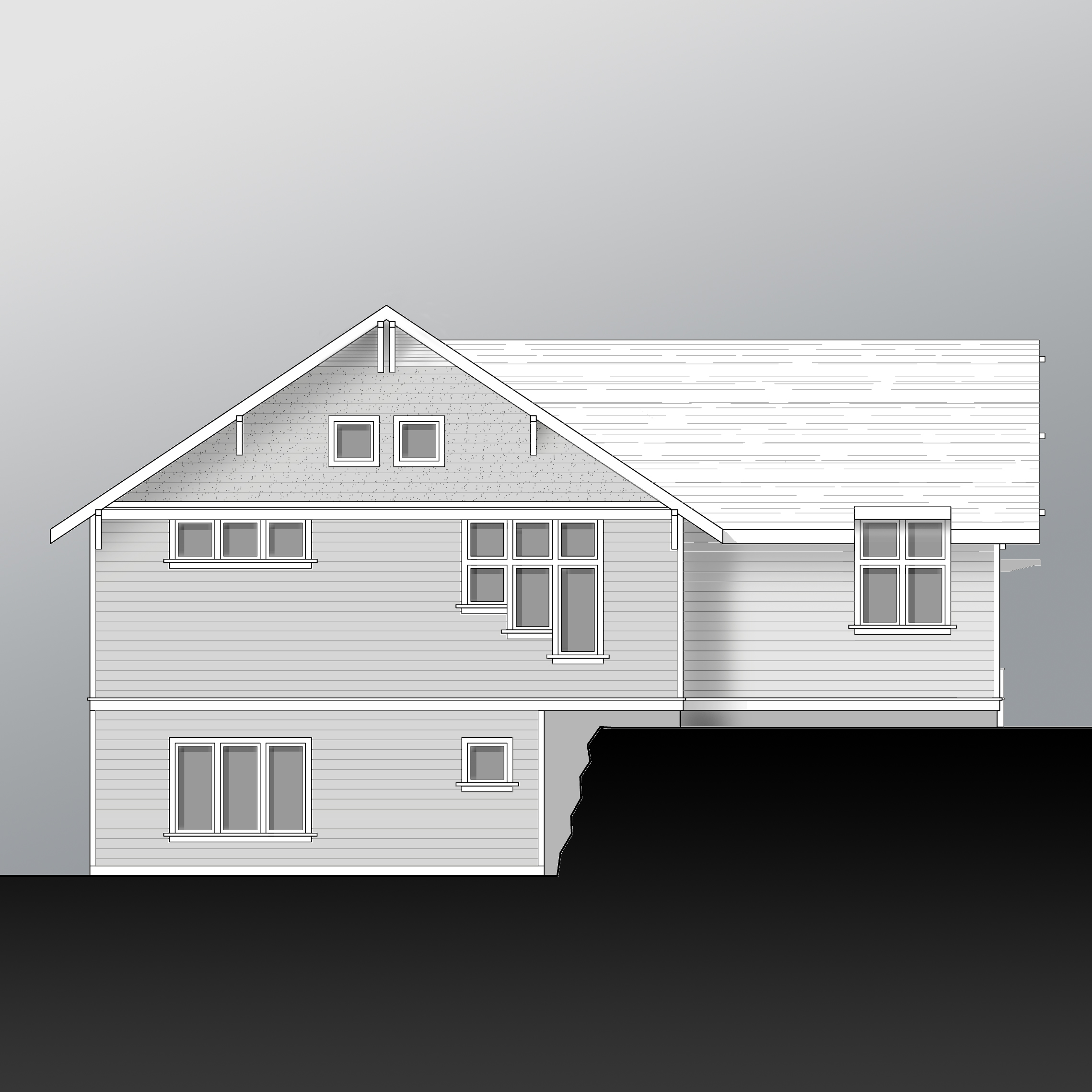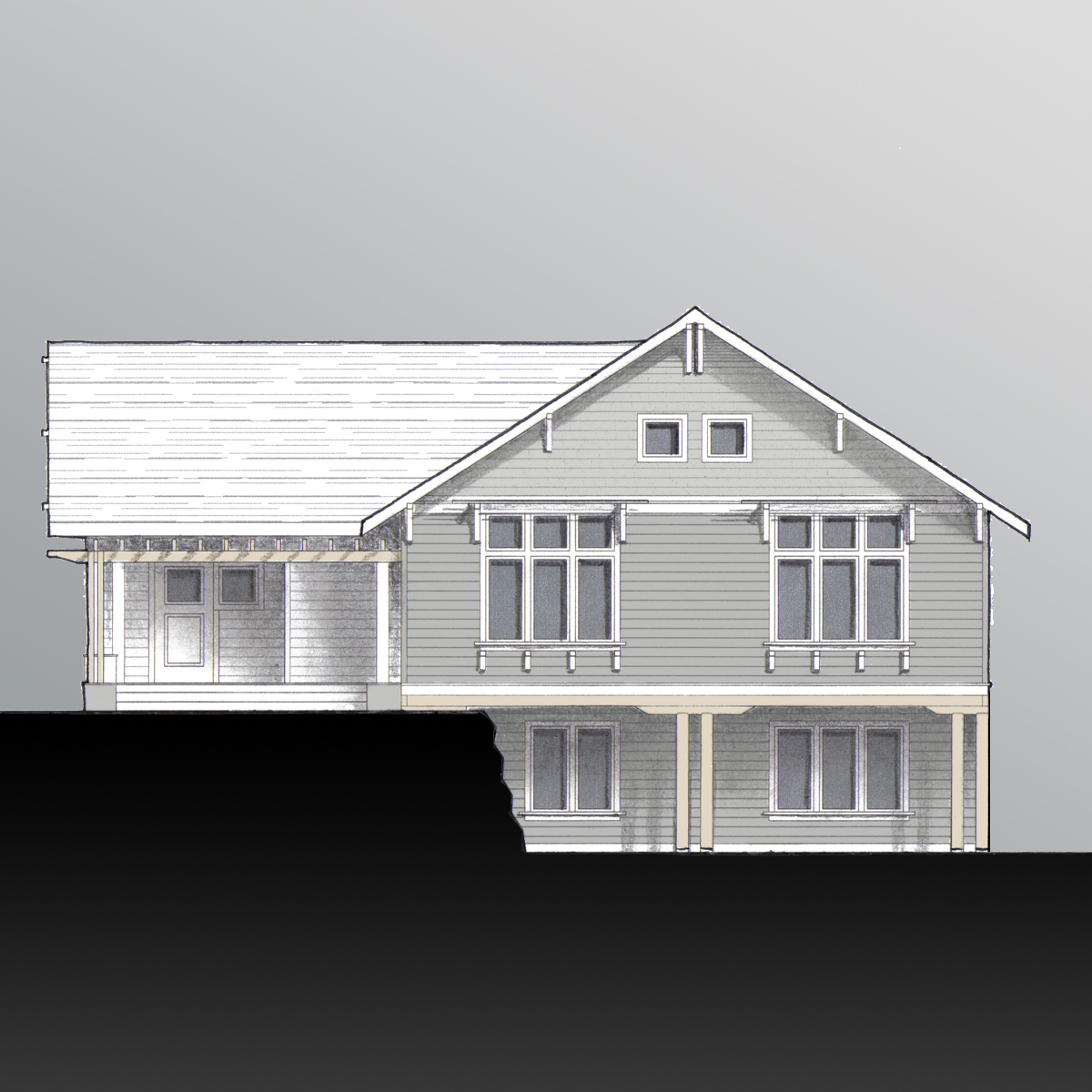Magnolia Craftsman
Seattle, Washington
Designed through schematics, this 2400 sf residence was designed to accommodate a family of four with large family rooms and kitchen, 4 bedrooms, 3 and 3/4 baths.
The main floor’s open plan connects the public spaces, while still defining a separate entry. The stairway is an extension of the public realm, leading to the lower floor and above to the attic play space.
Ceilings are set at over 9 feet high. Eaves are cut away to allow light through the high windows. A generous and partly covered porch marks the entry through detailed trellis and rafter elements.





