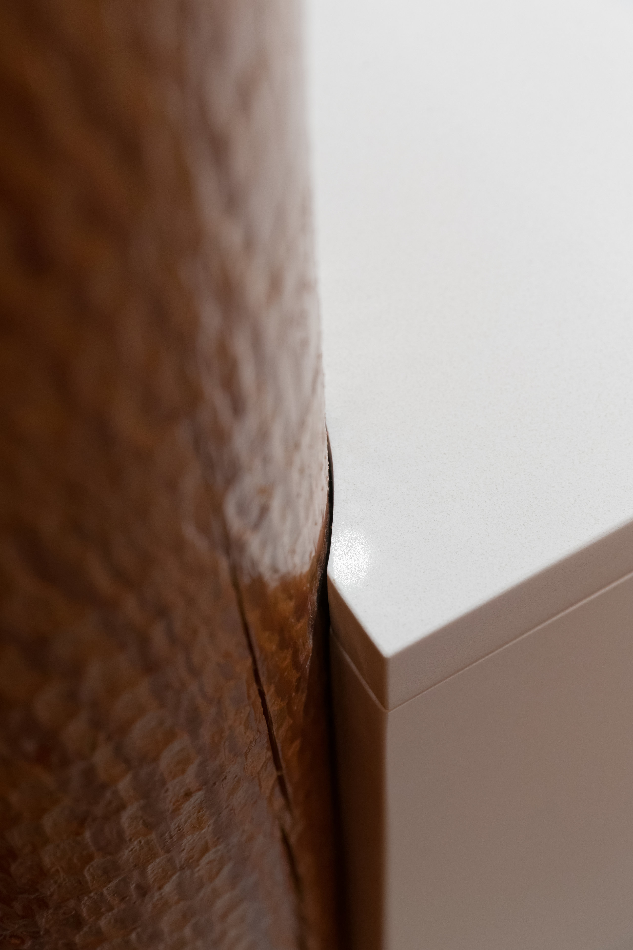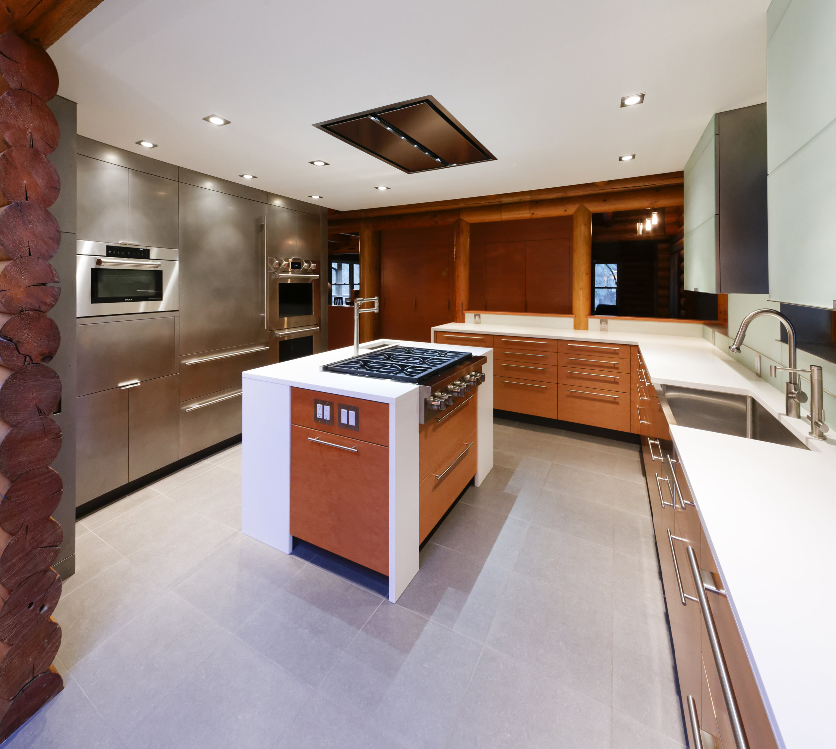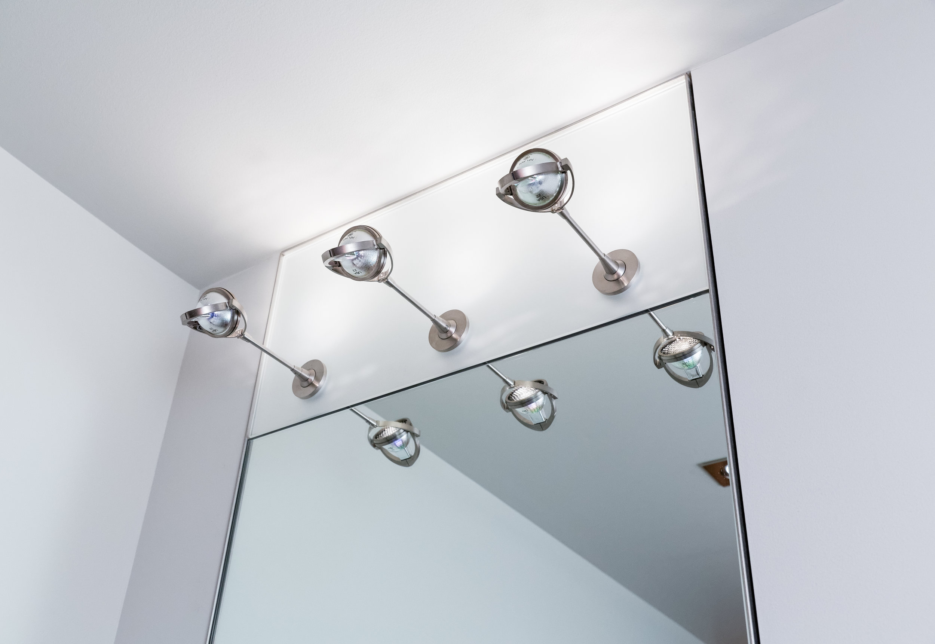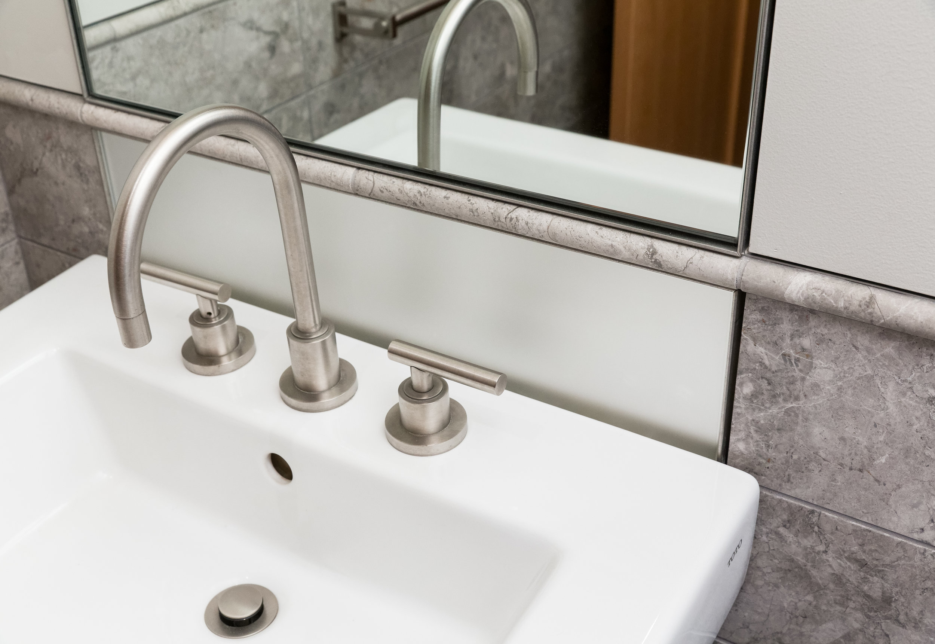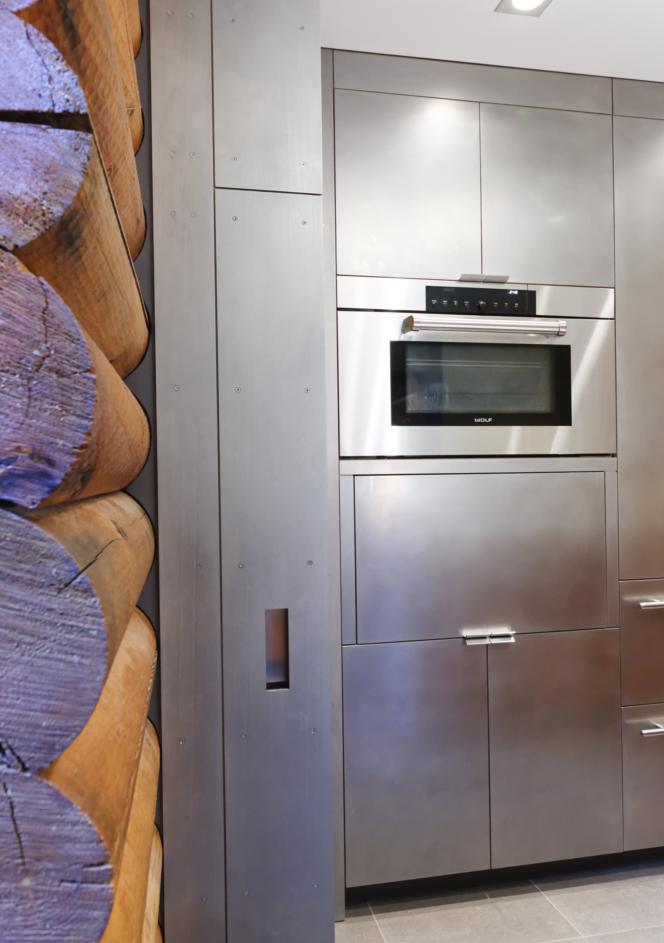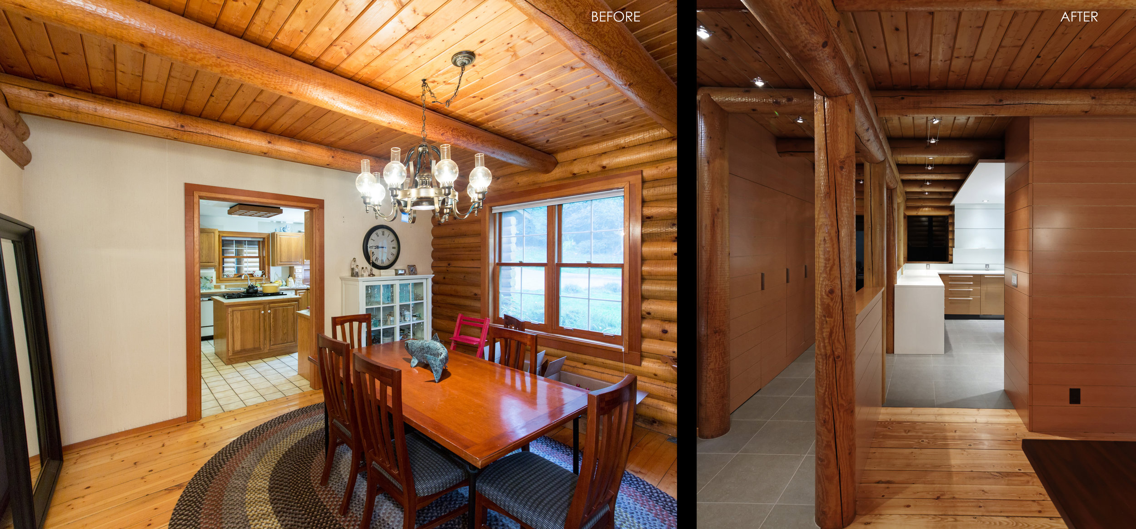
Logarithmic 1
Redmond, WA
An extensive contemporary interior renovation of a log home, encompassing a new and expanded vision of the Kitchen, yields a study in precision and contrast.
Keying off the rhythm and scale of the existing log structure, new partitions are composed of custom lay-up fir paneling throughout. Previously hidden, the log beams and decking within the kitchen are now exposed, as the edge of the dropped ceiling floats free of the structure. Precisely crafted materials are placed in a manner consistent with exposing the original log structure... detailed quietly, in order not to compete or amplify. Monolithic glass and stainless steel panels and accents are used to clad the backsplash, cabinetry and integrated appliances. Walls were eliminated and appliance positions moved to create the most transparency between Hall, Dining and Kitchen.
A series of integrated Pantry closets line the hallway, detailed with the same fir paneling throughout.
Around the corner, within the Powder Room, monolithic glass and stainless steel accents are part of the pedestal sink backdrop, intersecting with the stone wall wainscot.























