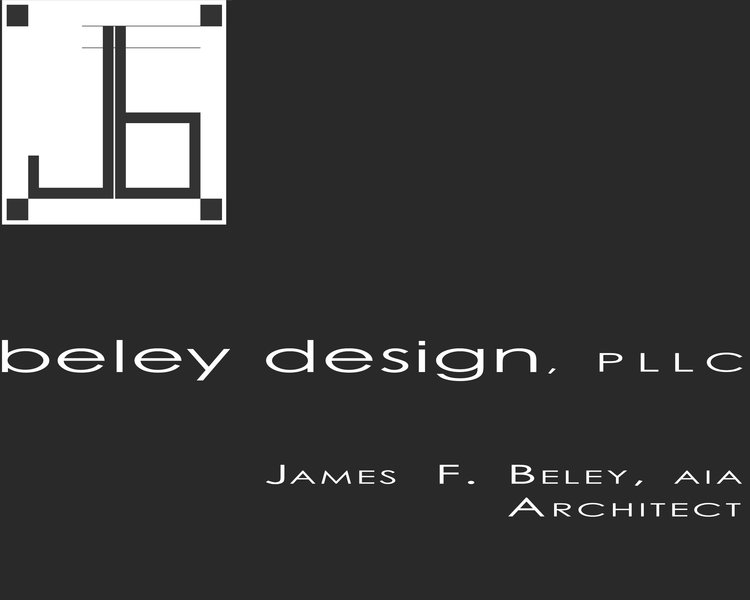Aberle-Foster Residence
Greenlake, Seattle, Washington
This two year collaboration with the owners began with a clear vision … “an early Georgian house that expresses our love of formal entertaining…” Currently through the Design Development phase, this new 3,850 sf residence is planned for a 30 foot wide lot within an eclectic neighborhood. Formal living spaces are sequenced along a main axis. Specific window and door placements, in concert with classically detailed columns, pilasters, crown and base moldings clearly express the formality of the rooms. Ten foot ceilings scale the grandeur of both the main and upper floor. Large windows and a 9 foot high entry door help to visually scale the front façade of this 24 foot wide house.









