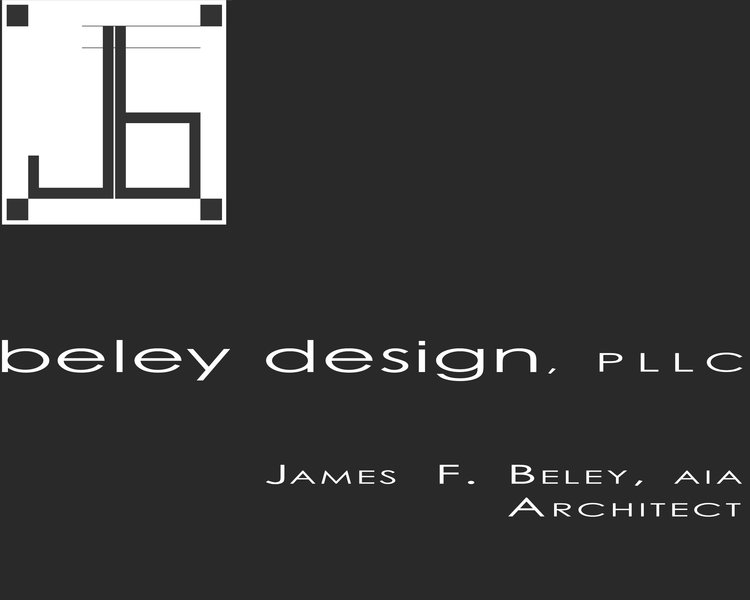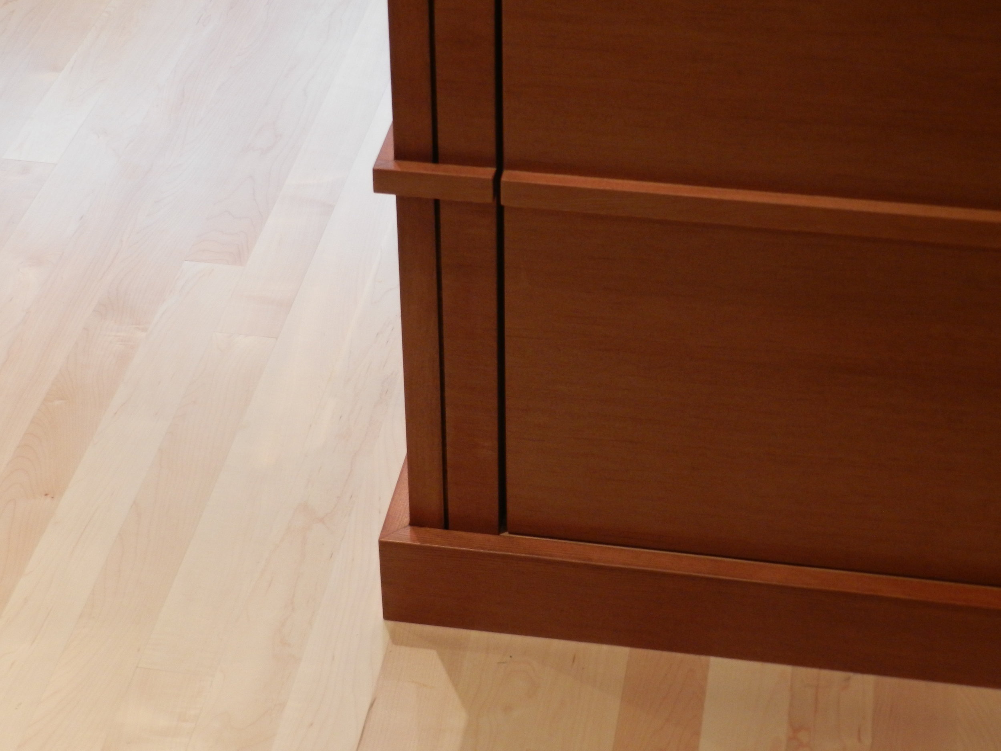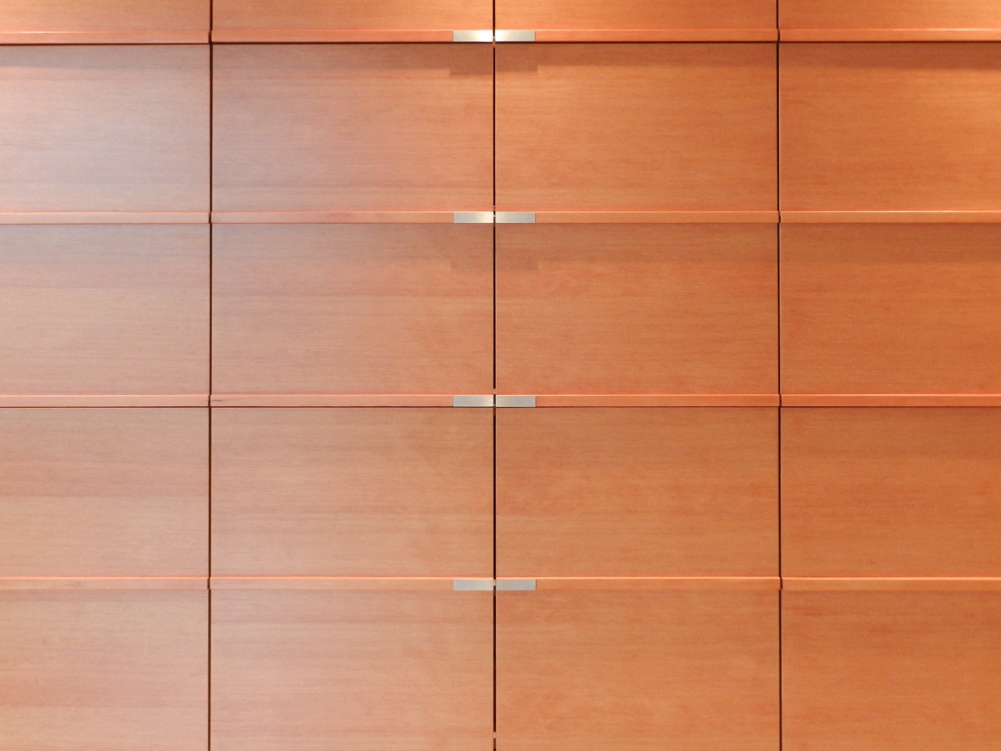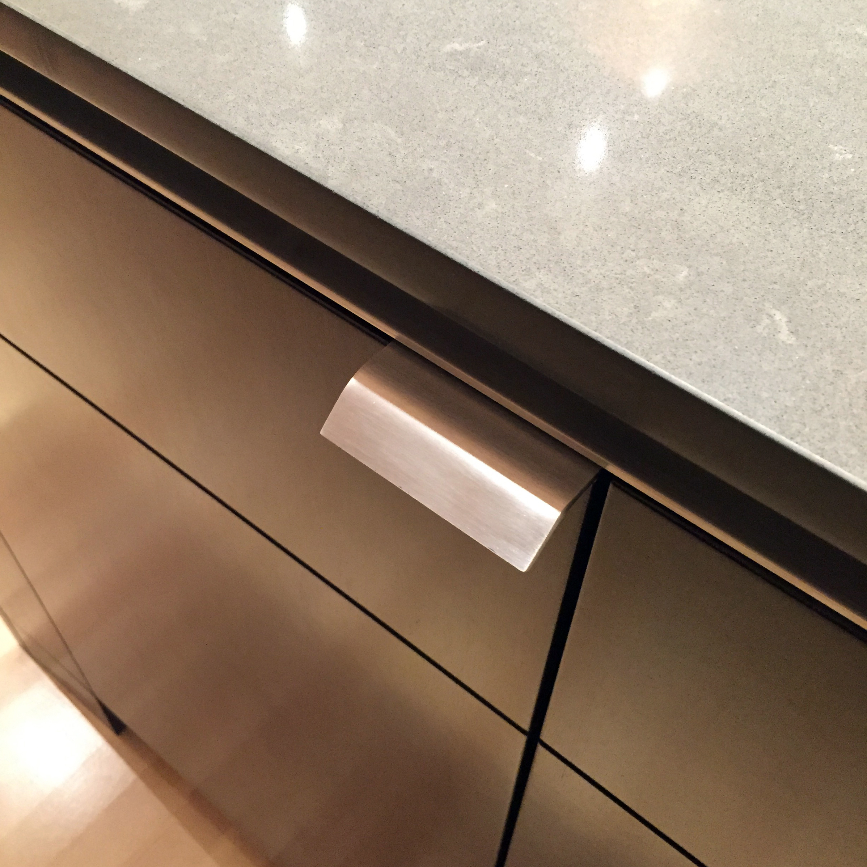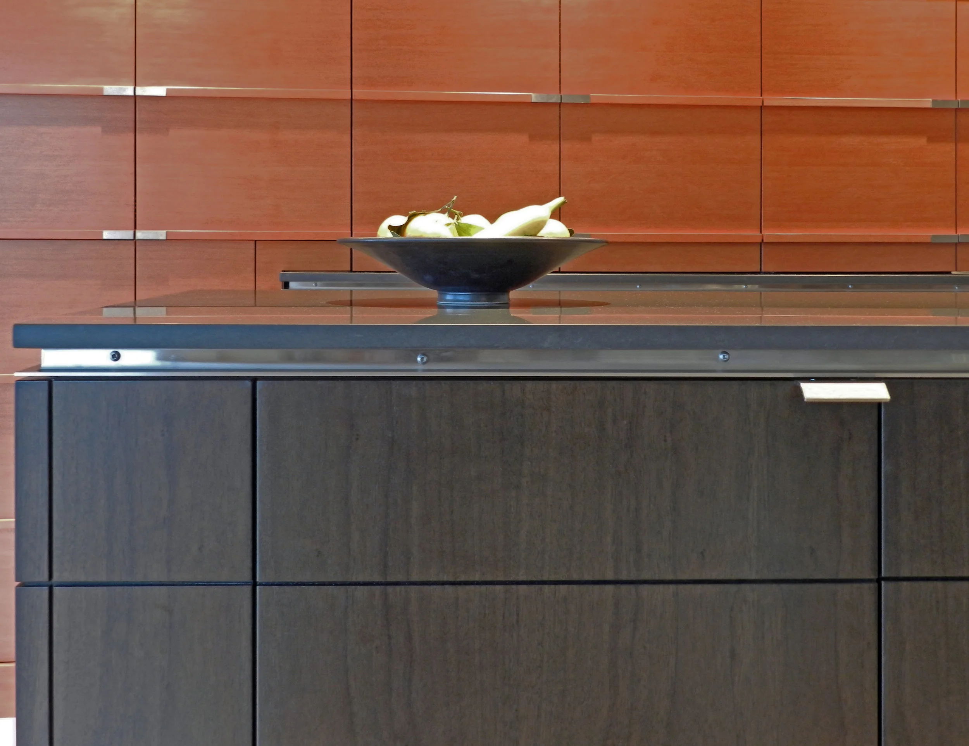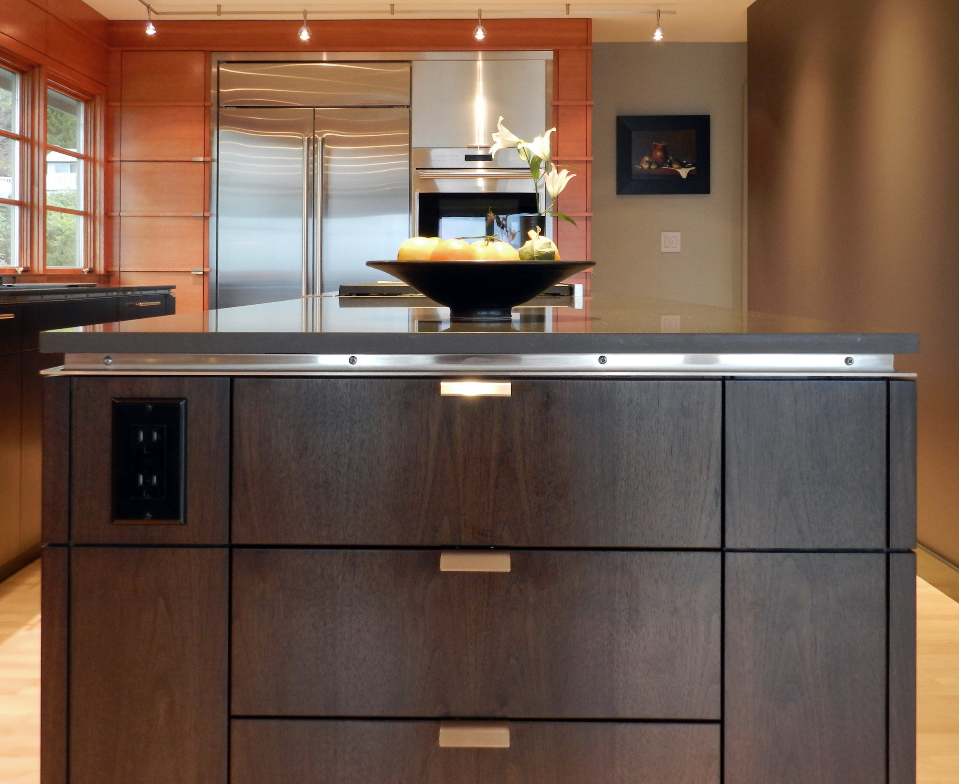
Mid Modern 2
Innis Arden, Shoreline, WA
The final phase of renovation and 2-story addition to this 1953 mid-modern classic, takes full advantage of the stunning western view. Included is a completely renovated and enlarged 235 sf kitchen with greater connection to the dining room and new 250 sf family room. Kitchen details include…
- Perimeter cabinetry is composed of custom lay-up fir paneling, ribbed to match the feature wall at the entry.
- The eastern cabinet’s ‘tech wall’ insert is clad with stainless steel panels to unify the appliances… Sub-Zero and Wolf.
- Base cabinets are made from ebonized walnut. A stainless steel channel detail separates the cabinets from the Caesarstone countertop. Integrated fronts disguise the wine cooler and dishwasher.
- The stainless steel backsplash integrates the steel sill of the new windows, and contains the electrical outlets.
- The island end cabinet houses a spring loaded mixer shelf.
- Strict attention to alignment relationships are met via centerlines of windows, lighting, island and appliance locations.
The 570 sf addition of the lower floor, includes a large guest suite and separate wine storage.
Large Fleetwood sliders open up to an expansive ipe deck and concrete patio below. Windows, by Marvin, along the view side of the two-story addition extend floor to ceiling.
