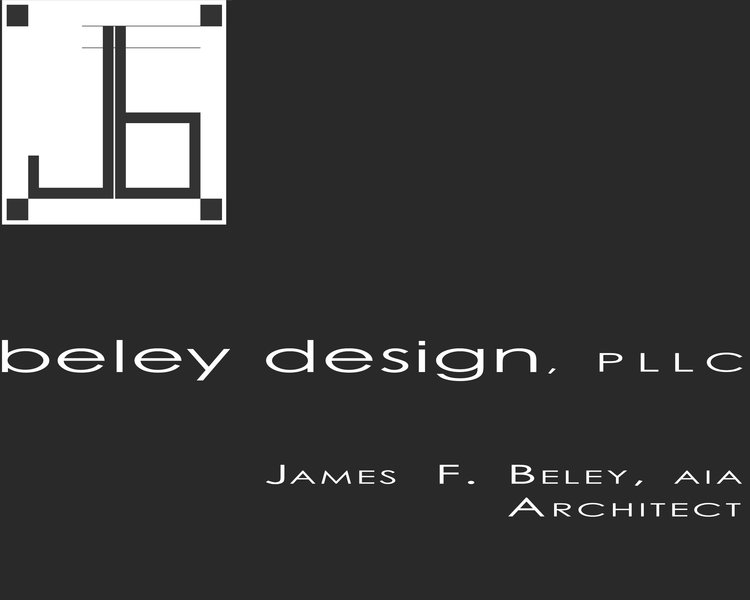Mid Modern 1
Innis Arden, Shoreline, WA
The initial renovations of this 1953 mid-modern classic involved over 3000 sf over two floors.
The main floor renovation, included a major expansion of the Master Suite. The owner’s love of the mid-modern aesthetic led to a rich palette and clean lines accenting the horizontal. Refinement of detail and honest material expression was paramount. Framing alignments and center-lines were dictated by a specific tile layout, both horizontally and vertically.
The wish list included efficient and dramatic lighting, a fully appointed shower, heated tile floor and a large jetted tub. Caesarstone quartz stone is used for the counters and the jetted tub’s heated deck and apron. Nova Blue limestone caps the tiled walls, transitioning to become the backsplash. The shower’s glass tile ‘waterfalls’ pool with iridescent reflections. Structural, ventilation and insulation improvements were part of the scope.
Also included in the scope was a redesigned front entry with feature wall and a luxurious powder room. The new bluestone exterior pathway flows through the entry, leading past the public areas, down the hallway and into the powder room. The main powder room wall is entirely clad in iridescent cast glass tile with the glass counter cantilevering from the back. This wall is bound on all edges by a shadow line detail, implying the continuation of the tile beyond, as well as maintaining a clean material transition throughout. Convex accent tiles are specifically placed with respect to the offset center-line of the basin and cabinet.

























